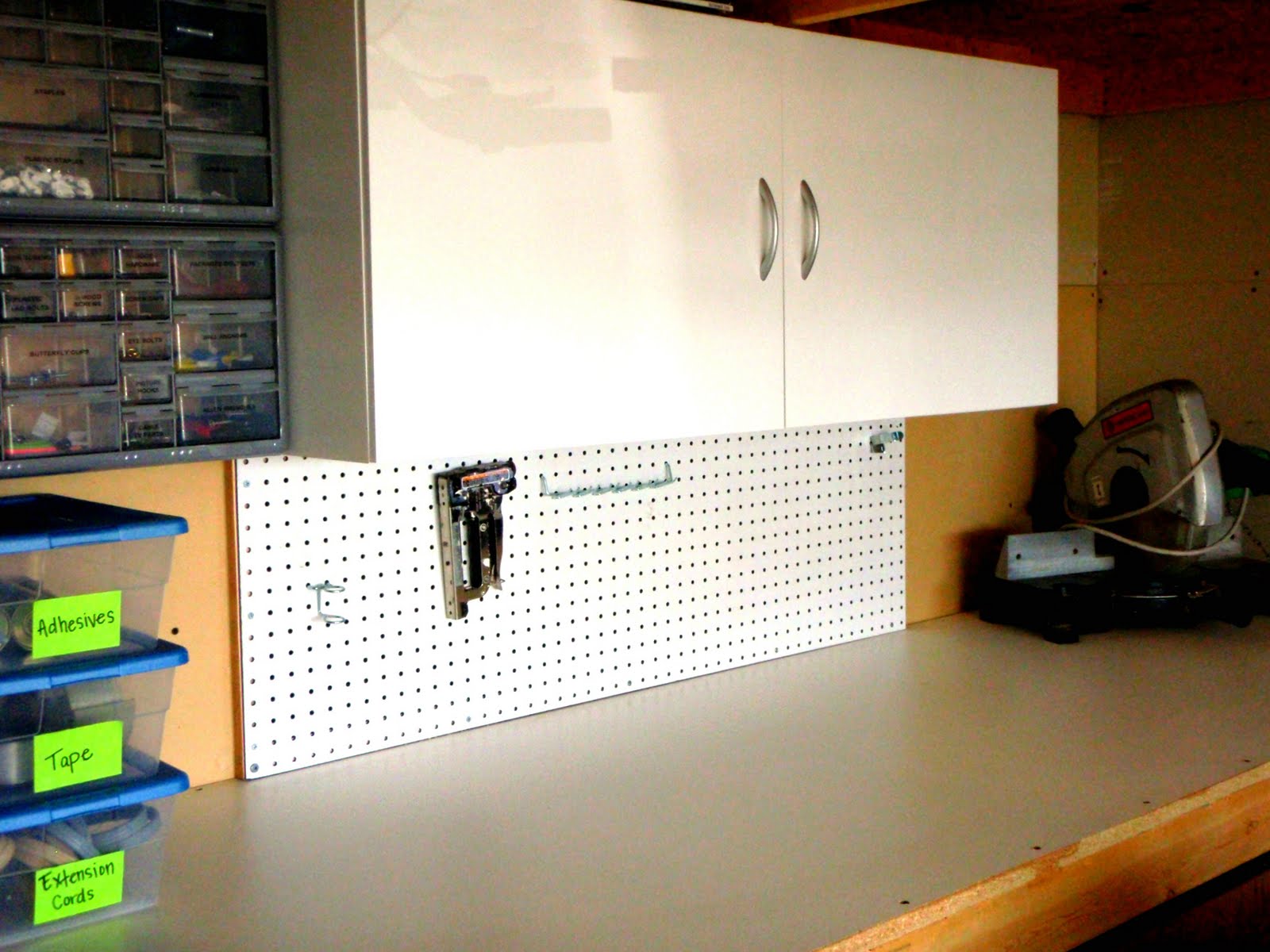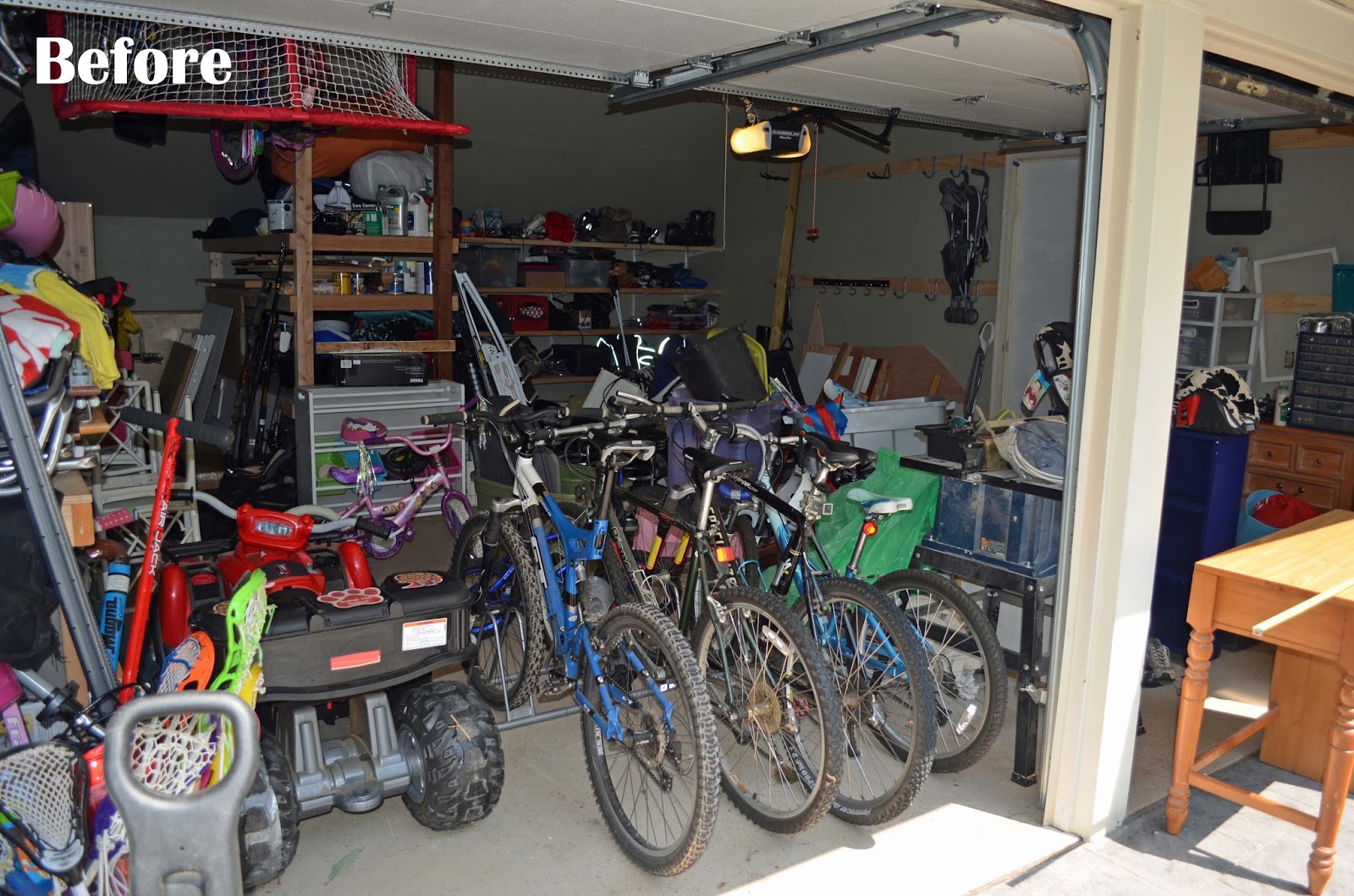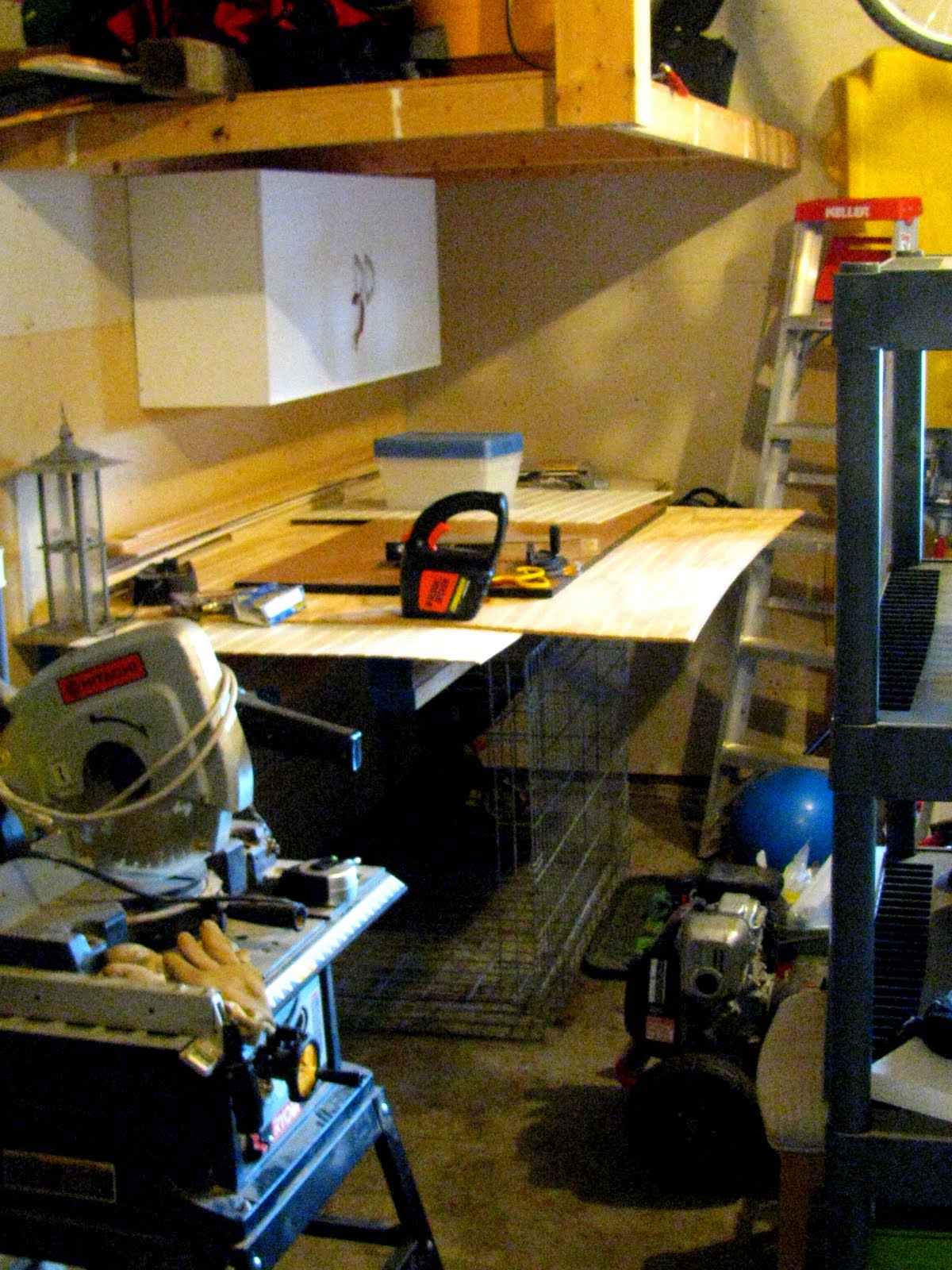How to Build a Wooden Shed in Just One Weekend
So you have all of this stuff (like tools) thats piling up in a corner of your garage. You cant get rid of it - its IMPORTANT! Its gotta go somewhere so a wooden shed is the perfect solution. Heres a quick overview of how you do it in two days (lets assume youve picked up the materials youll need from the local supply store).
Day 1 - Foundation and Framing
The first thing youll need to do is prepare the site. It doesnt have to be level, in fact its better if the ground is slightly pitched down towards the back of the shed for water runoff. Remove any large rocks and/or debris. Because this is a one weekend project, youll have to build the shed with a wood floor instead of a concrete one. If you really want to have a concrete foundation, this will stretch the project into another week to allow for drying. But building a wood (or skid) floor is not only faster, its easier, less expensive and even somewhat portable. For this shed, use cinder (or patio) blocks to set the floor on. Make sure the blocks are level.
Now, lets get started on the actual building. Once you have the first floor joist cut, use it as a template for the rest - its way easier and faster. Heres another tip, for strength, use deck screws instead of nails. A power drill makes screwing boards together very quick work. Nail on the plywood subflooring by staggering the boards (much like bricks). You dont want four corners of four different pieces of plywood to end up in the middle of your shed.
Building the walls is pretty much the same process as building the skid for the floor. If you want any windows on the shed, frame them accordingly. To cover the sides, use T1-11 plywood. T1-11 has vertical grooves cut into it to give the appearance of tongue and groove siding but since it comes in sheets, the amount of time to put on the siding is cut way down. Take one of the wall frames and place the T1-11 on top (outside facing down). Now nail the siding to the frame. If possible, buy, borrow or rent a router to use to trim the siding to the studs all the way around the walls. Once you have the walls put together, you can now attach them to the floor. Use temporary braces to hold the walls up until you have them screwed together. Make sure you use a level to plumb the walls (they should be perfectly vertical). This is a good place to stop for the day.
Day 2 - Roof, Door and Trim
Youll start today off by building the trusses. Simply follow the plans and assemble all the pieces of the first truss. Dont nail this together yet. If the pieces all fit correctly together, take each piece and use as a template for each of the corresponding pieces of the remaining trusses. Now you can screw (or nail) the trusses together and attach them to the top of the shed walls. Next, cut and nail plywood sheets for the roof. Just like a house, for installing asphalt shingles, you will first have to put down tar paper (roofing felt). Make sure you start from the bottom and overlap each row going up. For the top ridge, use a couple of layers for strength. To apply the shingles, offset the seams and work from the bottom up like you did with the tar paper. For the ridge cap, cut down a length of shingle (they come in a line of three) into a single shingle and nail them along the top. Dont forget to overlap these as well.
You should use a door on your shed that is prefabricated which will save you a huge amount of time since all you need to do is attach it with hinges. You will want to finish off the door with trim.
Visit: www.myshedplans.com

How to Build a Wooden Shed in Just One Weekend













